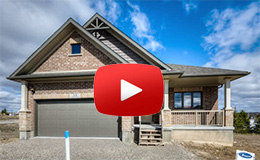FEATURES – A customized Driftwood model on a look out lot (LOT 18-6): 
- Stone detail on the front of the house
- Taupe coloured windows
- Basement floor sealed
- Custom “Wickenburg “ wood hood range
- Additional pot lights throughout
- Travertine ivory backsplash in the kitchen
- Open concept kitchen with freestanding island
Island with top of the line “Leathered” granite counter top
- Built in stainless steel , cook top , wall oven and microwave
- Gorgeous “ATLAS” fireplace with stone surround
- Whole house upgraded to bronze coloured faucets with Kindred bronze kitchen sink
- Wood transoms above doors in the whole house
- Glass shower in the Master ensuite with bronze fittings
- Stunning -upgraded 12 X 24 tile throughout the kitchen
- Stunning- upgraded Italian tile 18 X18 in the foyer/main bath and ensuite
- Special order – wood flooring in the Great room
Available immediately - Over $40,000 in upgrades - Value Priced !!!!
Call Christine at 519 778-7717 |
|


Driftwood



1,541 SQUARE FEET

Driftwood A Plan

A customized Driftwood model
on a look out lot (LOT 18-6)




FLOOR PLAN

VIRTUAL TOUR

EXTRAORDINARY FEATURES
OF THIS HOME |